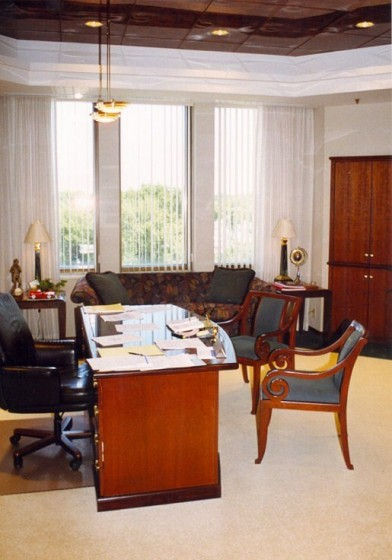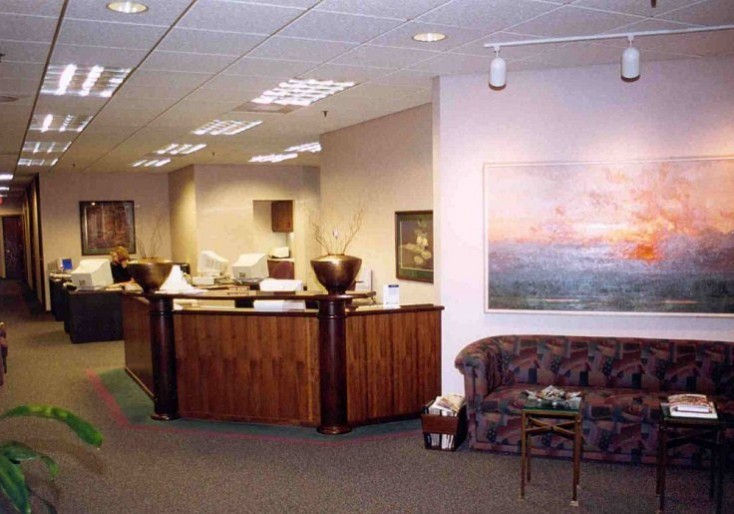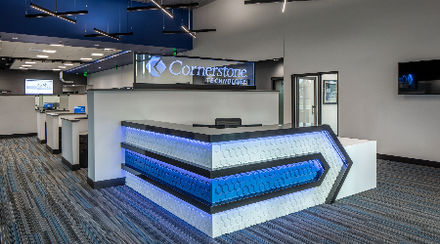Completion:
Year
Size:
Save time updating your content by making this element dynamic. To connect this element to content from your collection, select the element and click Connect to Data.
Cornerstone Bank
Main Bank
New Bank/Additions & Renovations
Completion:
Phased 1982-2009
York, Nebraska
Location:
Size:
79,900 sq .ft.
One of the most prominent buildings on the square in York, Nebraska, is the five-story Cornerstone Bank building, constructed on the west side of the square. This main headquarters bank consists of 47,300 sq. ft. with a 24,600 sq. ft. four-story addition for the trust department, investments, insurance and farm management department and one floor of vacant space for future growth. The main bank includes a spiral staircase connecting the three lower levels and a glass walled elevator climbing the buildings’ exterior wall. The lower level was designed for bank operations, the first floor for consumer banking; the second floor for loan offices; the third floor for trust department and electronic banking; the fourth floor for executive offices and operations; and the fifth floor for board room, dining room and training center.
Energy conservation was a major consideration using gold reflective glass, ventilating type light fixtures, and a new system of radiant ceiling panels for heating comfort and accurate control.













