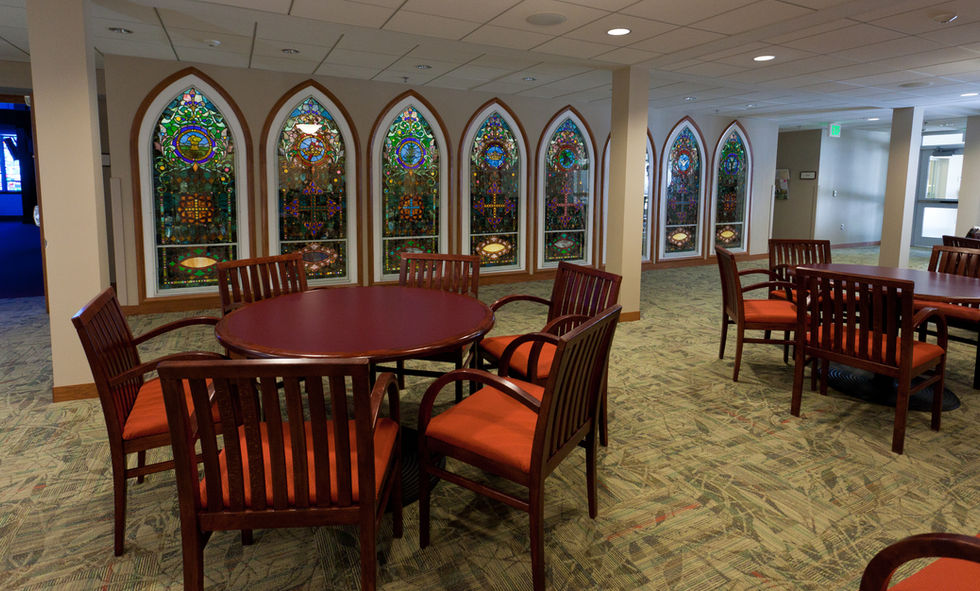St. John's Lutheran Church
Addition/Remodel
Council Bluffs, Iowa
Location:
Completion:
June 2012
Size:
19,500 sq. ft.
While developing the Master Plan for St. John Church, it became apparent that it was not cost effective to bring several of the existing structures up to current code standards, including a three-story classroom building and attached manse. These structures were demolished to accommodate proposed new construction. A major objective was to improve accessibility traffic flow and gathering space to accommodate social interaction before and after church services. A new covered drop off area into a large central gathering space was provided, with a coffee bar and adjacencies to a new Dining /Multi-Purpose Room and Kitchen on the main level, and new Church Offices. Areas of the existing building were remodeled to accommodate a new Nursery, Classrooms, and Restrooms. Ten historic stained glass windows were retained from the original church building and prominently displayed. Site enhancements were made which improved storm water management, site traffic flow and parking.
















