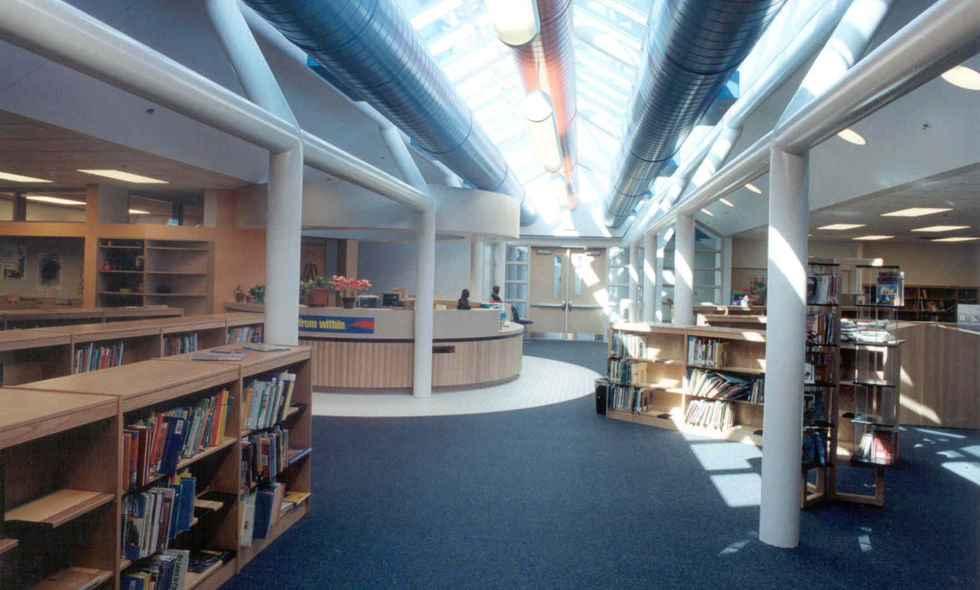Omaha Public Schools
Wakonda Elementary
Addition/Renovation
Completion:
December 2007
Omaha, Nebraska
Location:
Size:
76,565 sq. ft.
The addition to Wakonda Elementary School for Omaha Public Schools was a project which doubled the size of the existing 36,000 square foot building. The design of the new addition, as well as conversion of the existing building, was planned as an academy type facility, accommodating approximately 15 students per classroom. A major feature in the building is the skylighted spine or central corridor which will introduce light into all interior adjacent classrooms and terminates in the media center, adjacent to the main public corridor. Three kindergarten classrooms have been designed as tornado shelters with recently tested glass windows to meet FEMA guidelines for impact resistance, to our knowledge, the first in the United States to be so certified.













