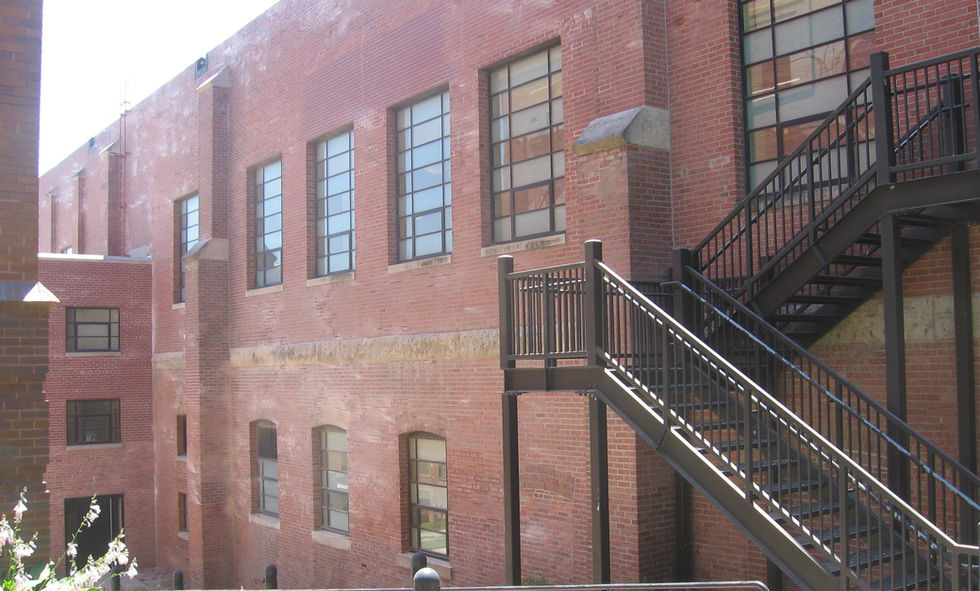Peru State College
Library
Exterior Restoration
Location:
The exterior restoration project, which was completed in two phases, included masonry tuckpointing, brick replacement, painting, masonry patching and repair, repair of existing damaged limestone sills, brick masonry and limestone cleaning, replacement of sealant at masonry/limestone joints and window perimeters. As part of Phase I, the owner requested the design of a system that would allow them to access and inspect the two roofs of the upper turrets on the front of the building from the library roof. Access ladders, an attic walkway and roof access hatch from the third floor mechanical room on the north end of the building were all needed to first gain access to the upper roof. Once on the upper roof, platforms were integrated into the roofing system behind each turret to create a level base for a ladder. Steel angles, ladder braces and tie-offs were added at each turret.
Completion:
September 2011
Peru, Nebraska









